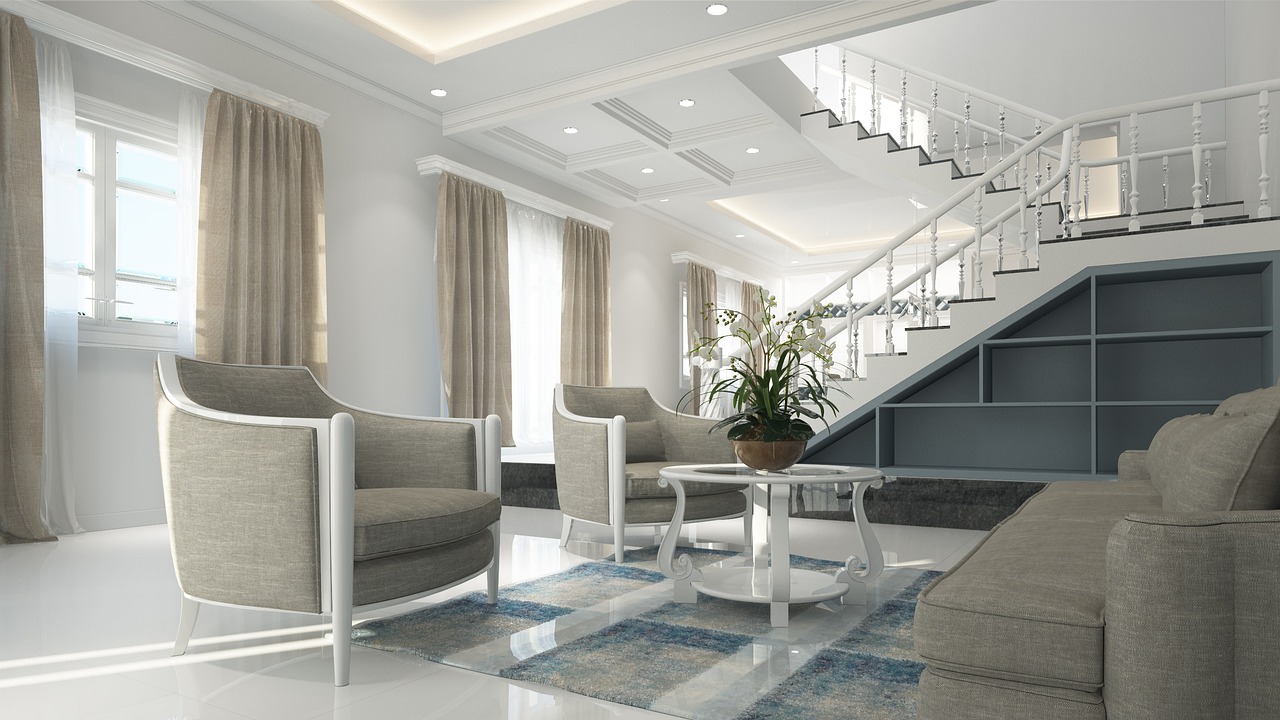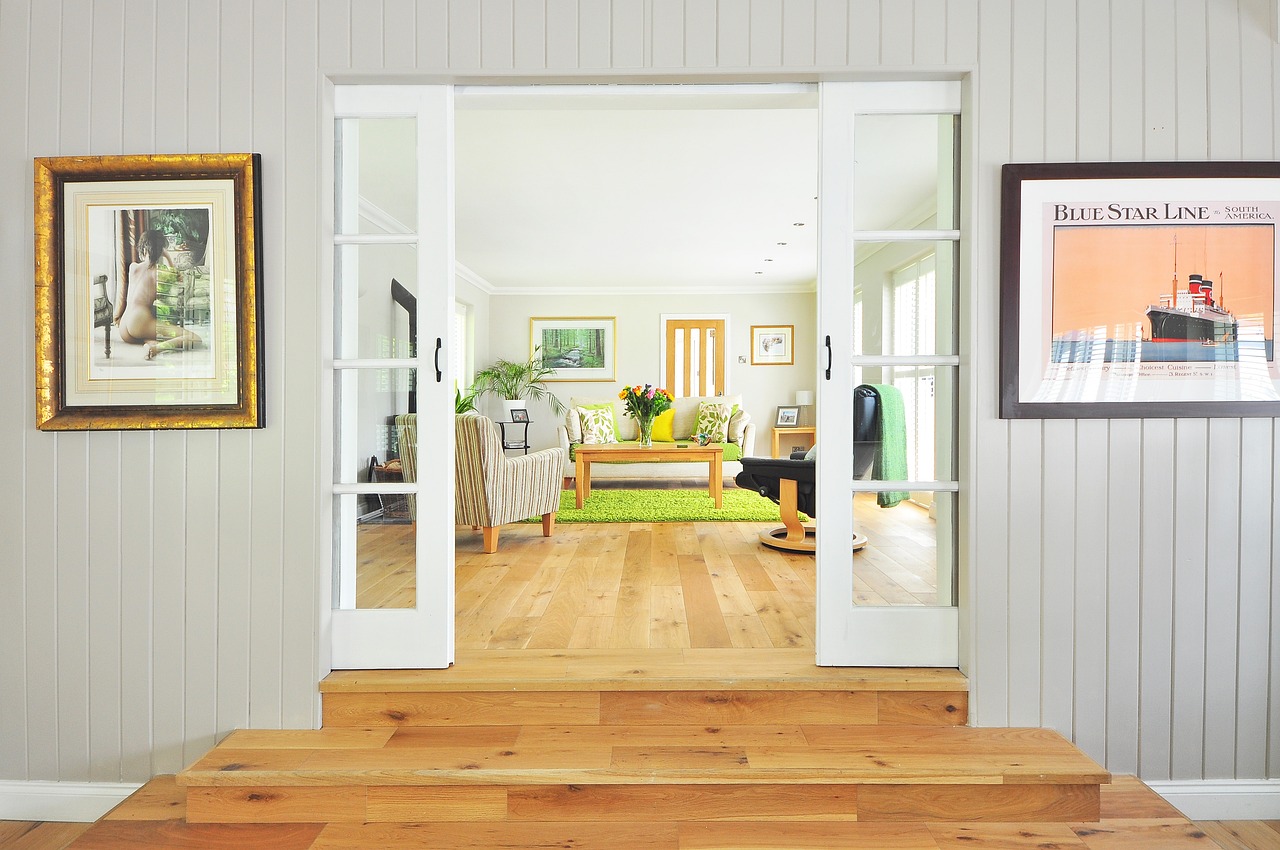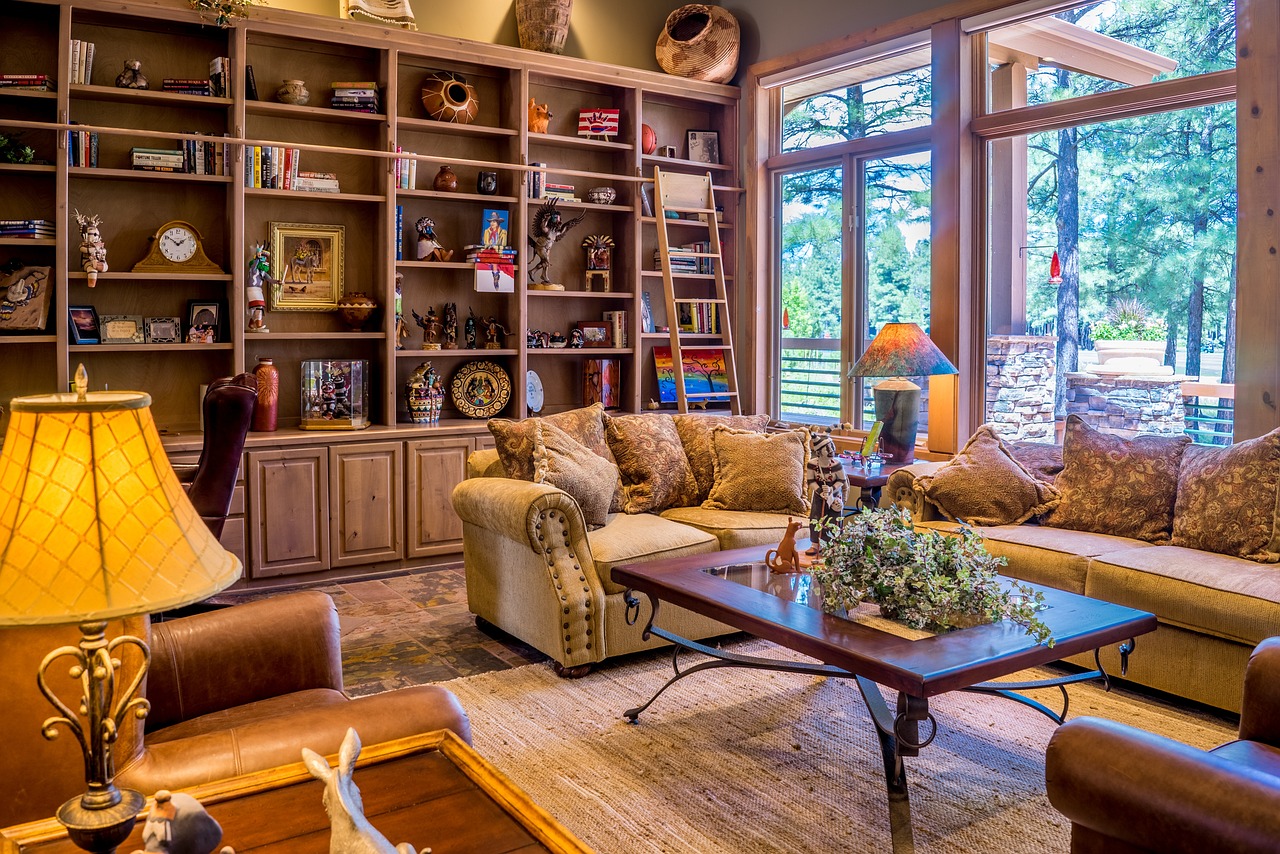Maximizing Small Spaces: Smart Design Tips for Tiny Homes

In the world of compact living, mastering the art of maximizing small spaces is crucial. Tiny homes have gained immense popularity for their efficiency and minimalist appeal, but creating a comfortable and functional living space within limited square footage requires ingenious solutions. This guide will explore smart design tips for tiny homes that transform cramped quarters into cozy, well-organized sanctuaries. By implementing clever storage ideas, multi-functional furniture, and strategic layout planning, you can make your tiny home feel spacious and inviting.
Planning and Layout Optimization
The foundation of a well-designed tiny home lies in careful planning and thoughtful layout optimization. Every inch counts, and a strategic approach to space utilization can dramatically enhance the functionality and comfort of your living area.
Zoning Your Space
Dividing a tiny home into distinct functional zones without using walls is key to creating a sense of order and purpose. Here are creative ways to define zones:
- Use area rugs to delineate living spaces from dining or work areas
- Employ room dividers or open shelving units to create visual separation
- Utilize furniture placement to naturally segment different functional areas
- Install ceiling-mounted curtain tracks for flexible, movable partitions
- Implement different flooring materials to distinguish between zones
- Use lighting to highlight specific areas and create ambiance
These techniques help maintain an open feel while clearly defining each area’s purpose.
Multi-Functional Furniture
In tiny homes, furniture that serves multiple purposes is not just convenient—it’s essential. Here’s a comparison of multi-functional furniture options:
| Furniture Type | Primary Function | Secondary Function(s) | Space-Saving Benefit |
|---|---|---|---|
| Sofa Bed | Seating | Sleeping | Eliminates need for separate bedroom |
| Murphy Bed | Sleeping | Wall art/Shelving | Frees up floor space during the day |
| Dining Table with Leaves | Dining | Workspace/Storage | Adjusts size based on needs |
| Ottoman with Storage | Seating | Storage/Coffee Table | Provides hidden storage space |
| Nesting Tables | Side Tables | Expanded Surface Area | Stack when not in use |
| Folding Desk | Workspace | Wall Art | Disappears when not needed |
Investing in these versatile pieces can significantly increase the functionality of your tiny home without cluttering the space.
Vertical Space Utilization
In tiny homes, thinking vertically is crucial for maximizing storage and living space. Utilizing wall and ceiling areas can dramatically increase your home’s functionality.
Shelving and Storage Solutions
Making the most of vertical space with smart storage solutions can transform your tiny home. Consider these options:
- Install floating shelves for books, decor, and everyday items
- Use over-the-door organizers for additional storage in bathrooms and closets
- Implement a pegboard system for customizable tool and kitchen utensil storage
- Mount a magnetic knife strip in the kitchen to free up drawer space
- Hang a pot rack from the ceiling to store cookware
- Install high cabinets or shelving units that reach to the ceiling
- Utilize under-stair spaces for built-in storage or a mini office nook
These solutions help keep floors clear while providing ample storage for all your belongings.
Lofted Areas and Raised Platforms
Creating lofted areas or raised platforms can add valuable living or storage space in a tiny home. Here’s a comparison of different loft designs:
| Loft Type | Pros | Cons |
|---|---|---|
| Sleeping Loft | Frees up floor space, cozy sleeping area | Limited headroom, requires ladder or stairs |
| Storage Loft | Maximizes unused vertical space | Can be difficult to access, may require step stool |
| Split-Level Design | Creates distinct living areas, adds visual interest | More complex construction, may feel less open |
| Raised Platform with Storage | Provides hidden storage, can define zones | Reduces overall ceiling height, permanent fixture |
Carefully consider your needs and the structural limitations of your tiny home when deciding on a loft or raised platform design.
Light and Color Choices

The right light and color choices can significantly impact the perceived size and atmosphere of your tiny home, making it feel more spacious and inviting.
Maximizing Natural Light
Natural light is a powerful tool for making small spaces feel larger and more open. Here are tips for maximizing natural light in your tiny home:
- Use light-colored or sheer curtains to allow maximum light penetration
- Install larger windows or skylights where possible
- Place mirrors strategically to reflect light and create the illusion of more space
- Choose glass or translucent room dividers to maintain light flow
- Keep window sills clear of clutter to allow unobstructed light
- Use reflective surfaces like glass tabletops or metallic accents
- Opt for light-colored flooring to brighten the entire space
These strategies not only make your space feel larger but also contribute to a brighter, more cheerful atmosphere.
Color Schemes for Small Spaces
The right color palette can dramatically influence the perceived size of your tiny home. Here are recommended color schemes that create an airy, spacious feel:
- Monochromatic White: Various shades of white with texture for depth
- Soft Neutrals: Beige, light gray, and cream for a calm, open feel
- Cool Pastels: Pale blue, mint green, or lavender for a subtle, expansive look
- Warm Earth Tones: Light terracotta, sand, and pale yellow for a cozy yet open atmosphere
- Scandinavian Inspired: White with light wood accents and pops of black for contrast
When applying these color schemes, use lighter shades on walls and ceilings, reserving darker or more saturated colors for accents and accessories. This approach creates depth without overwhelming the space.
Smart Storage Solutions
In tiny homes, intelligent storage solutions are crucial for maintaining an organized, clutter-free environment. By maximizing every nook and cranny, you can create a space that feels open and livable while accommodating all your essentials.
Hidden and Built-In Storage
Hidden and built-in storage options are invaluable in tiny homes, offering seamless integration with your living space. These solutions maximize functionality without compromising on aesthetics.
| Hidden Storage Solution | Application |
|---|---|
| Under-stair drawers | Store shoes, books, or seasonal items |
| Murphy bed with shelving | Combine sleeping area with daytime storage |
| Hollow ottoman | Hide blankets or magazines |
| Built-in wall cabinets | Utilize wall space for general storage |
| Under-floor compartments | Store rarely used items or valuables |
| Pull-out pantry | Maximize kitchen storage in narrow spaces |
| Bed with hydraulic lift | Use entire under-bed area for storage |
These innovative solutions help maintain a clean, uncluttered appearance while providing ample storage space.
Decluttering and Minimalism
Adopting a minimalist approach is essential in a tiny home. Here are steps to declutter and maintain a clutter-free space:
- Assess each item’s necessity and frequency of use
- Implement the “one in, one out” rule for new purchases
- Digitize documents and photos to reduce physical storage needs
- Use multi-purpose items to reduce the number of possessions
- Regularly review and purge unnecessary items
- Organize belongings by category and assign specific storage areas
- Utilize vertical space for storage to keep floors clear
- Opt for quality over quantity when selecting items for your home
By following these steps, you can create a more spacious feel and simplify your daily life in a tiny home.
Outdoor Integration

Extending your living space outdoors can significantly enhance the feel of a tiny home, providing additional areas for relaxation and entertainment.
Creating Outdoor Living Areas
Designing functional outdoor spaces that complement your indoor living area can effectively expand your usable space. Essential outdoor furniture and décor items for small spaces include:
- Foldable or stackable chairs
- Compact bistro table
- Vertical garden or hanging planters
- Outdoor rug to define the space
- String lights or lanterns for ambiance
- Multi-functional storage bench
- Compact grill or portable fire pit
- Retractable awning or umbrella for shade
These elements can transform a small outdoor area into a cozy extension of your tiny home.
Indoor-Outdoor Flow
Creating a seamless transition between indoor and outdoor spaces can make your tiny home feel more spacious and connected to nature.
| Method | Pros | Cons |
|---|---|---|
| Large sliding glass doors | Maximizes view and light, easy access | Can be expensive, requires good insulation |
| French doors | Classic look, flexible opening options | Takes up more space when open |
| Folding glass wall system | Creates wide, unobstructed opening | High cost, complex installation |
| Consistent flooring material | Visually extends space, seamless look | May require weather-resistant materials |
| Aligned indoor-outdoor color scheme | Creates visual continuity | Limits design flexibility |
Implementing these methods can blur the lines between indoor and outdoor spaces, making your tiny home feel more expansive.
Personalization and Aesthetics
Personalizing your tiny home is crucial for creating a space that feels uniquely yours, but it’s important to strike a balance between personal style and functionality.
Incorporating Personal Style
Adding personal touches through décor can make your tiny home feel cozy and inviting. Here are décor ideas that work well in small spaces:
- Wall-mounted or floating shelves for displaying personal items
- A gallery wall with a curated collection of small art pieces
- Customized or multi-functional furniture pieces
- Textiles with personal significance, like throw pillows or curtains
- Plants or herbs in small, decorative pots
- A statement light fixture that reflects your style
- Removable wallpaper or decals for easy customization
- A small, meaningful collection displayed in a compact area
These ideas allow for personalization without overwhelming the limited space.
Balancing Functionality and Aesthetic
In a tiny home, it’s crucial that every item serves a purpose while contributing to the overall aesthetic. Here’s a table of functional décor items that enhance both form and function:
| Item | Functional Purpose | Aesthetic Contribution |
|---|---|---|
| Decorative storage baskets | Organize small items | Add texture and warmth |
| Mirror with shelf | Reflects light, provides storage | Creates illusion of space |
| Stylish room divider | Defines spaces | Adds visual interest |
| Floating desk | Workspace | Sleek, modern look |
| Decorative ladder | Towel or blanket storage | Rustic or minimalist charm |
| Wall-mounted bike rack | Bicycle storage | Industrial or artistic element |
| Magnetic knife strip | Kitchen tool organization | Sleek, chef-inspired look |
By choosing items that serve dual purposes, you can maintain a stylish home without sacrificing functionality.
Conclusion
Transforming a tiny home into a stylish, functional living space requires thoughtful planning and creative solutions. By implementing smart storage solutions, maximizing vertical space, and integrating outdoor areas, you can significantly expand the usable area of your compact home. Careful consideration of light, color, and personal style allows you to create a space that feels uniquely yours without overwhelming the limited square footage.
Remember, the key to successful tiny home design lies in balancing functionality with aesthetics. Every item should serve a purpose while contributing to the overall design scheme. By adopting a minimalist approach and focusing on multi-functional elements, you can create a home that feels spacious, organized, and perfectly tailored to your lifestyle.
With these smart design strategies, even the smallest of spaces can be transformed into comfortable, stylish homes that reflect your personality and meet your needs. Embrace the challenge of tiny living as an opportunity for creativity and innovation, and you’ll discover that limited space doesn’t have to mean limited potential.
